Interiors
My design work is inspired from, and driven by a design ethos focusing on balance, symmetry, and proportionality. With the clients’ goal at the front of mind, I individualized said ethos to work within each unique space. Floorplans and elevations are realized through AutoCAD and rendered through Adobe Photoshop and InDesign.
Feel free to use the slider on the plan to toggle between the initial and realized versions of each space.
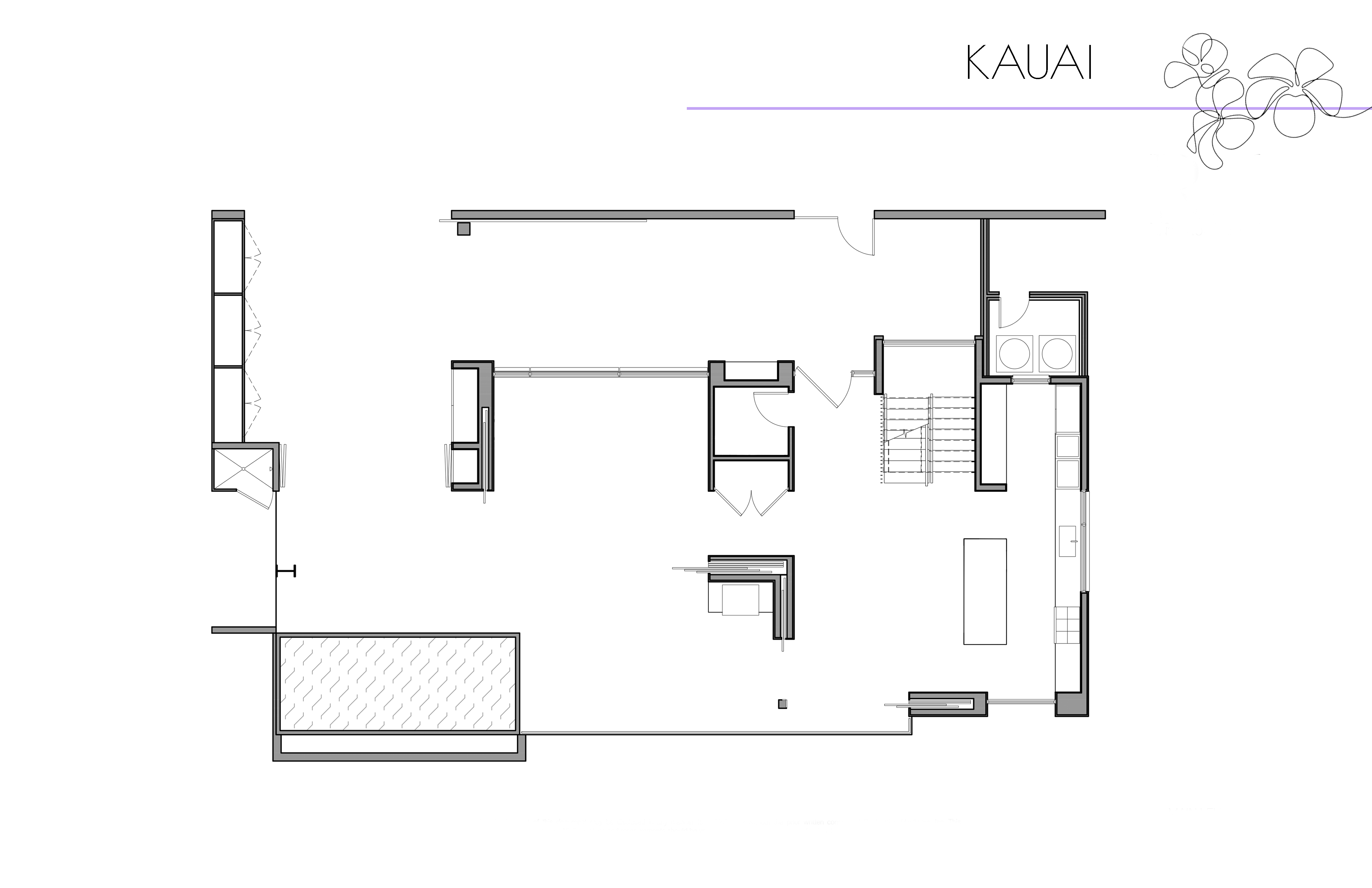
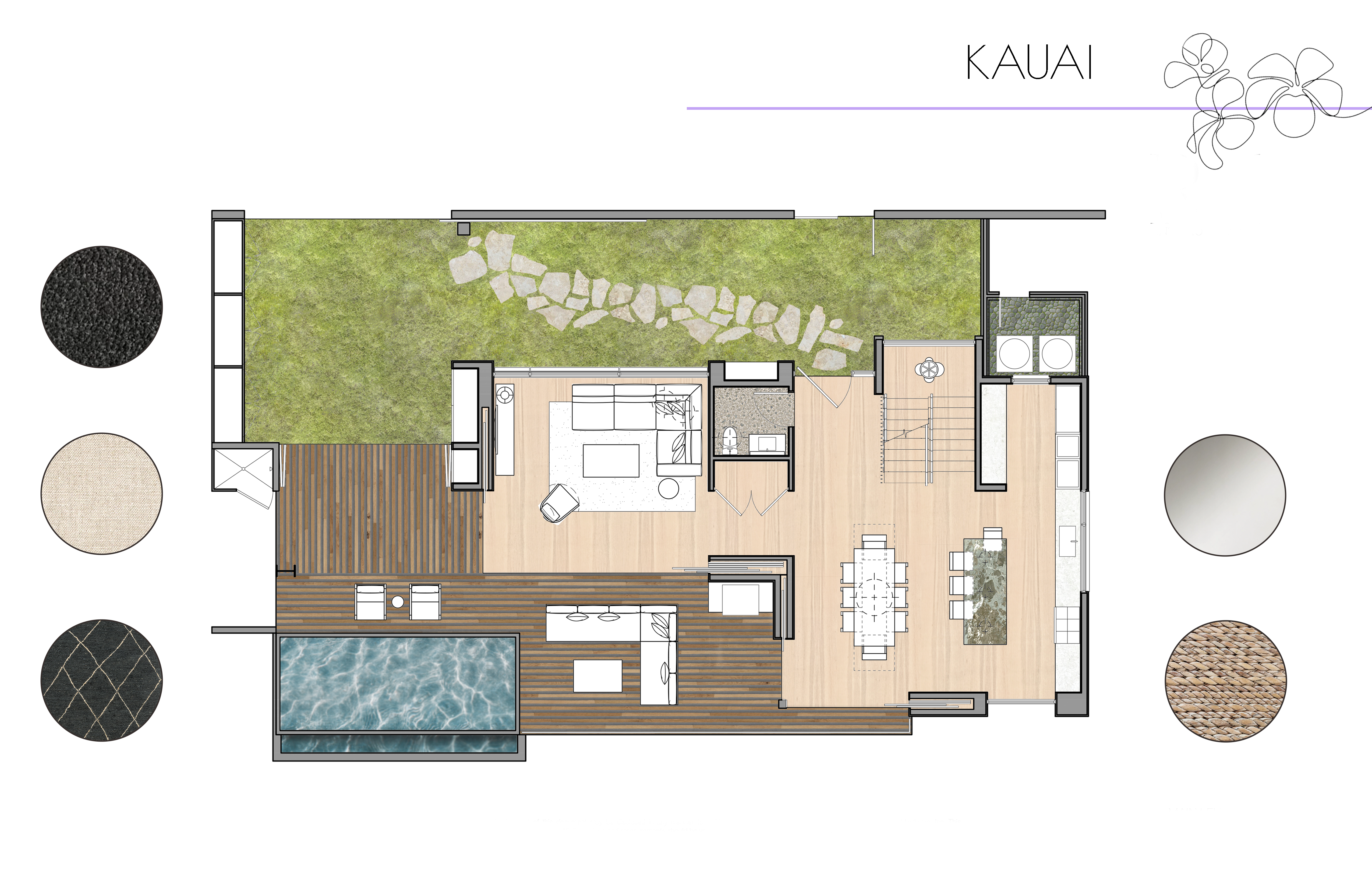
This couple building their dream home in Hawaii wanted to preserve their gorgeous environment by drawing the outside in. I used materials like bamboo, wicker, and linen to preserve earthy tones and textures and make pieces stand out yet practical for their family.
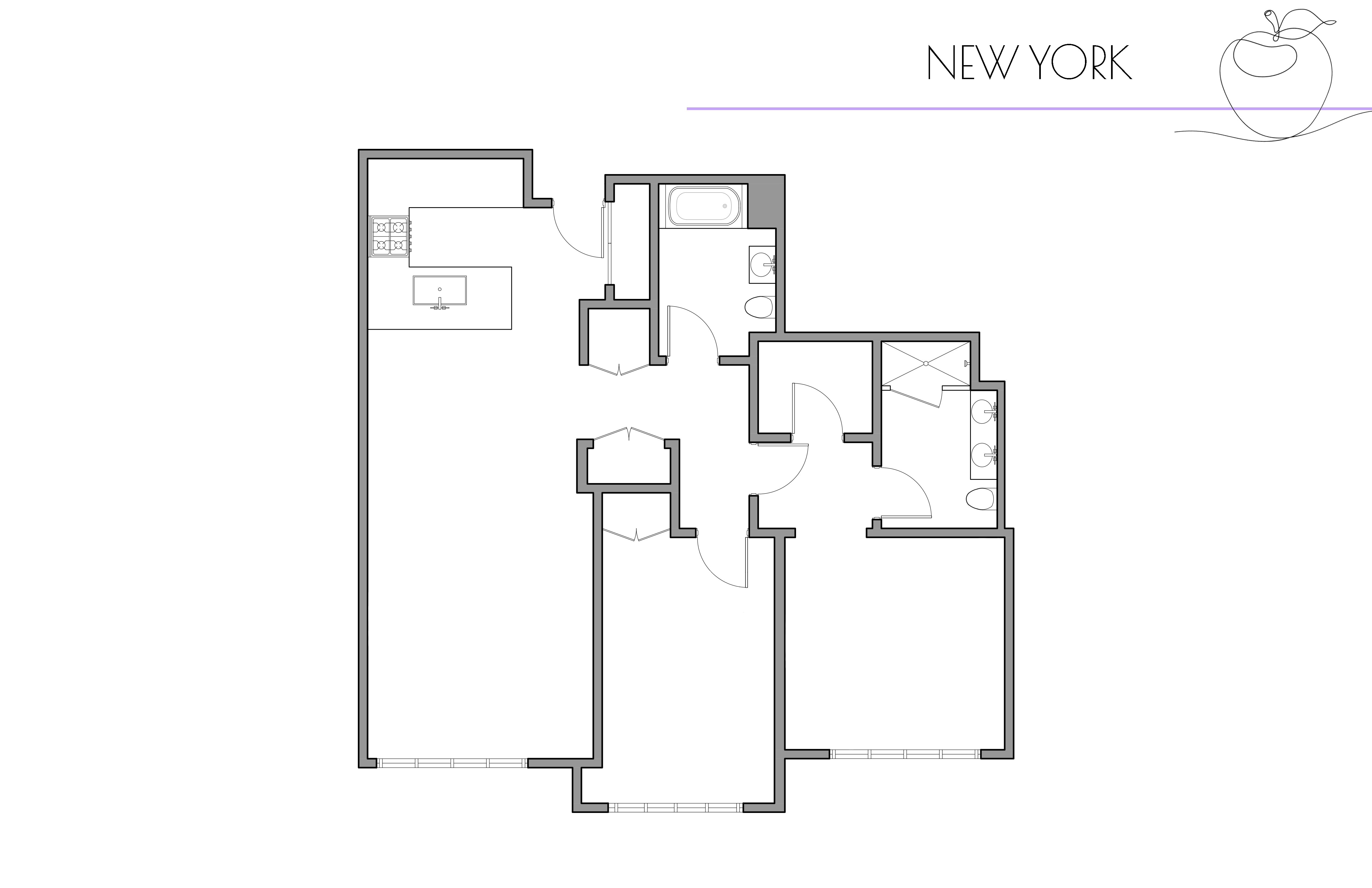
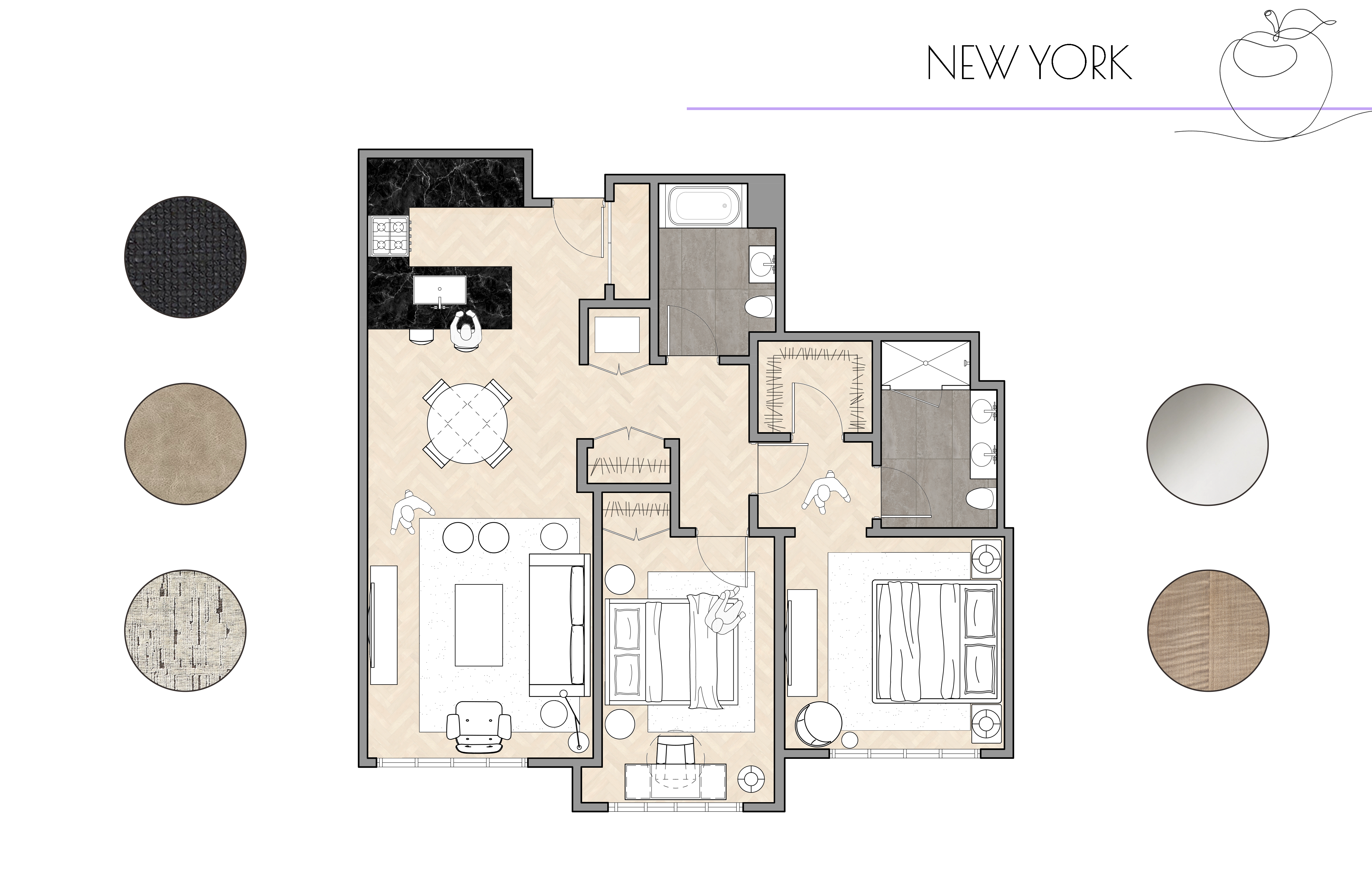
The goal with this space was to create a unique and compact living space for this bi-coastal couple. Using elevated materials and a sophisticated palette, I brought in elements of the Victorian architecture and modern finishes to create a seamless transition of the busy city with a serene apartment. A neutral yet elevated palette was used to achieve this harmony.

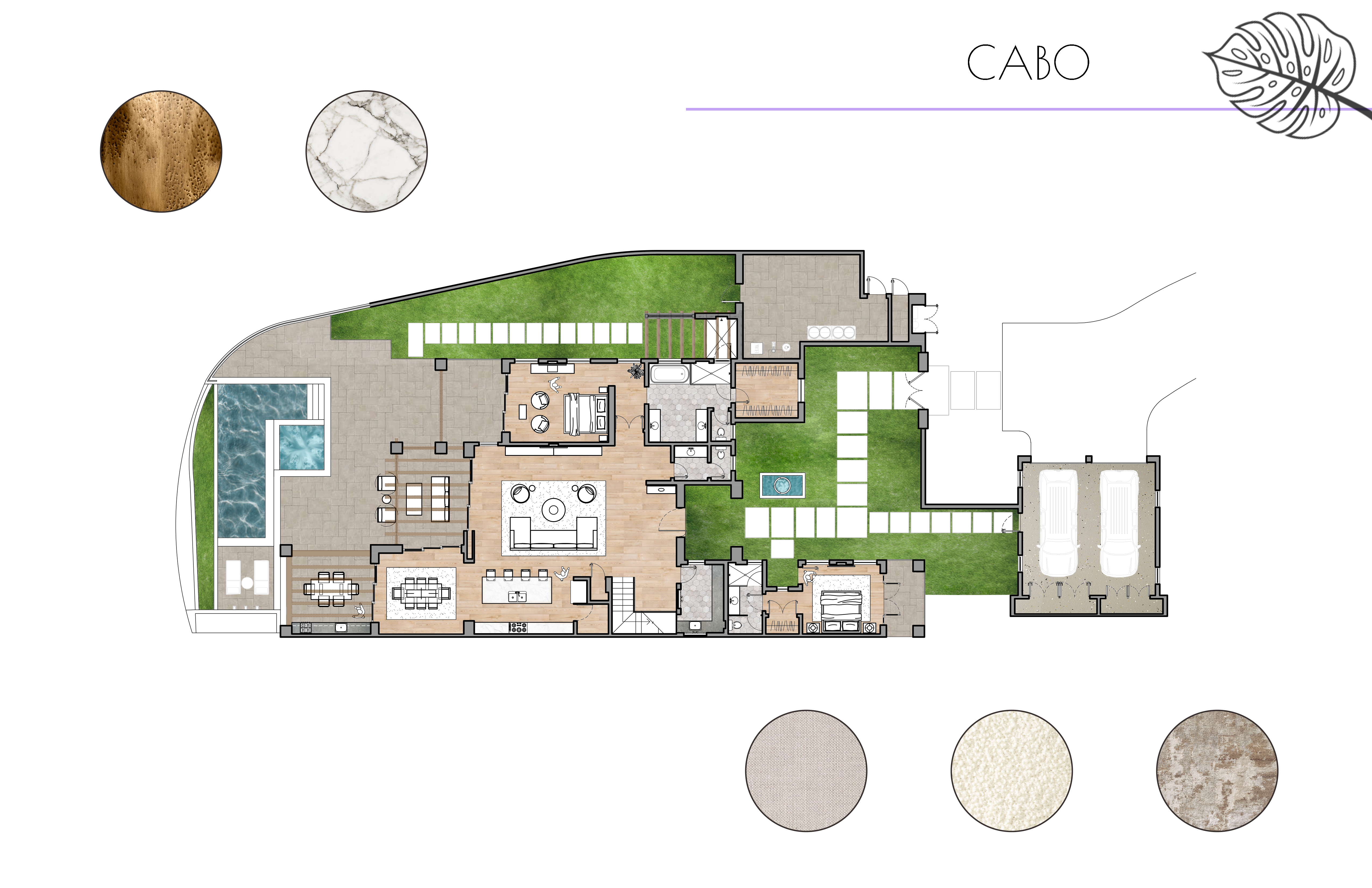
The goal for this space was to really harmonize the beach town surroundings of my clients’ new build in Mexico. By integrating materials like marble, clay, and hammered metals, I balanced lived-in character with their new, fresh environment. A warm palette was implemented to create continuous indoor outdoor flow.
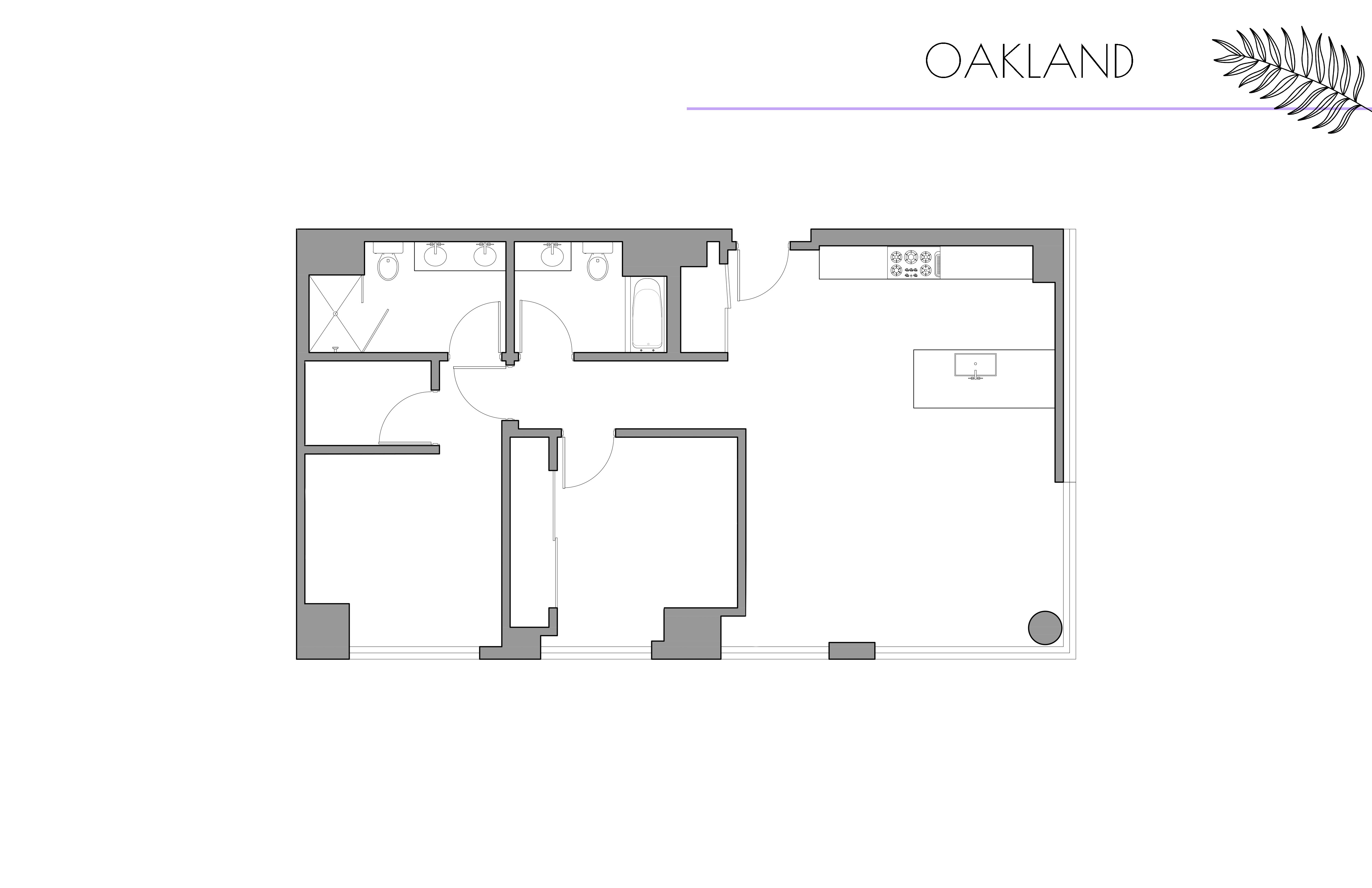
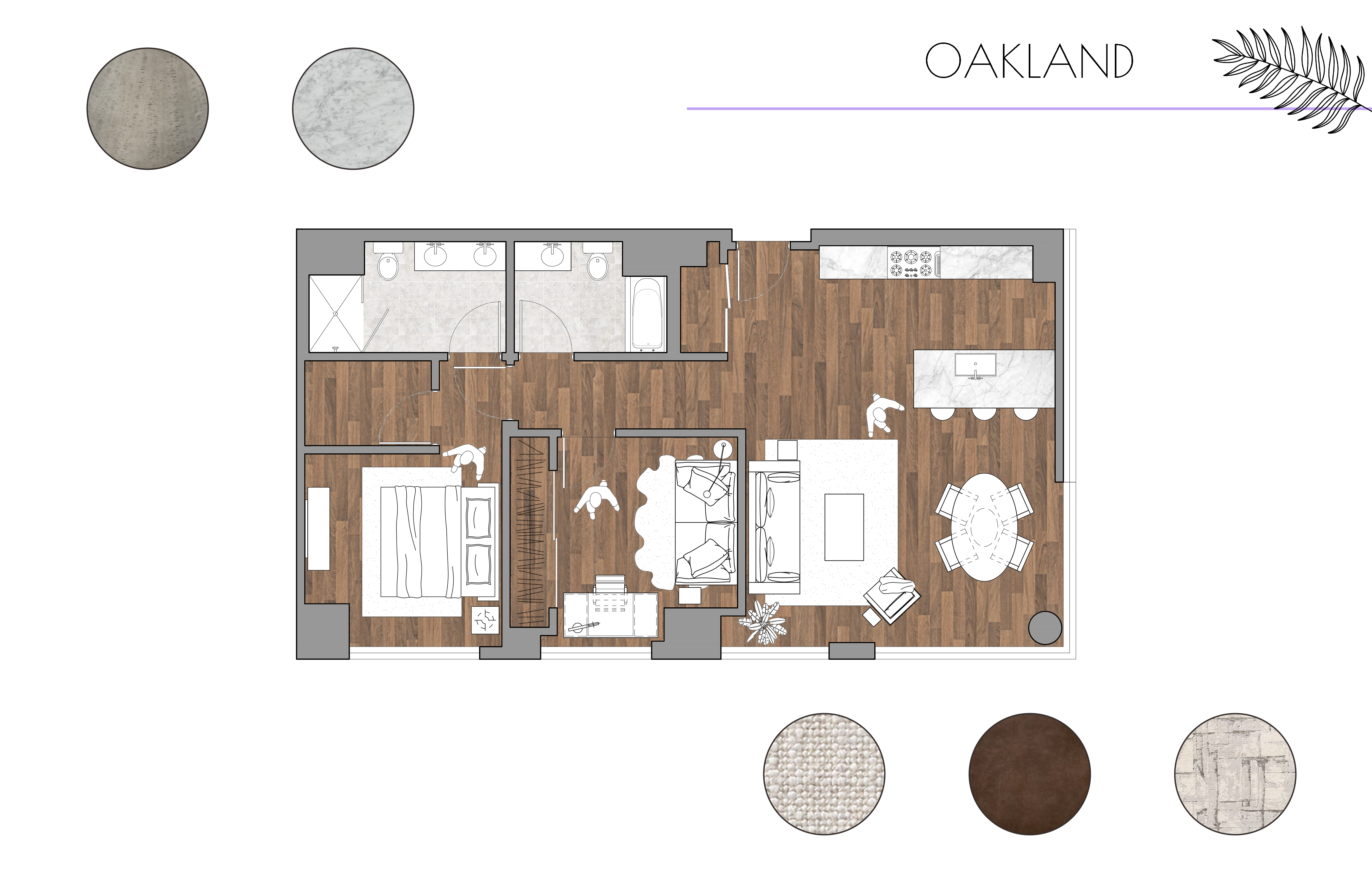
The goal with this space was to have a functional open space that felt airy and in touch with my client’s feminine design aesthetic. In this home away from home, I integrated a modern and warm aesthetic to make the space feel refreshed and cozy for entertaining or a night in.